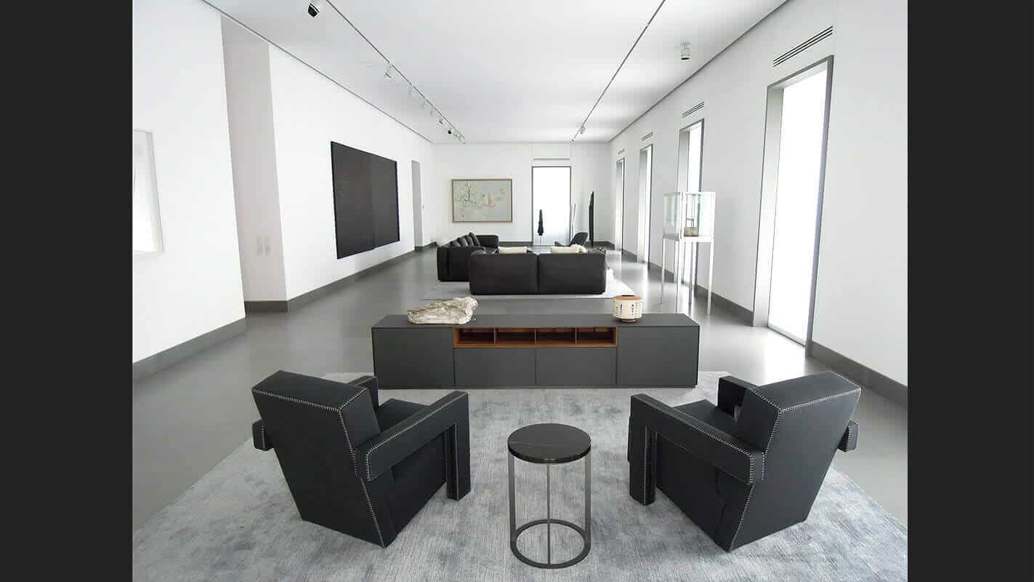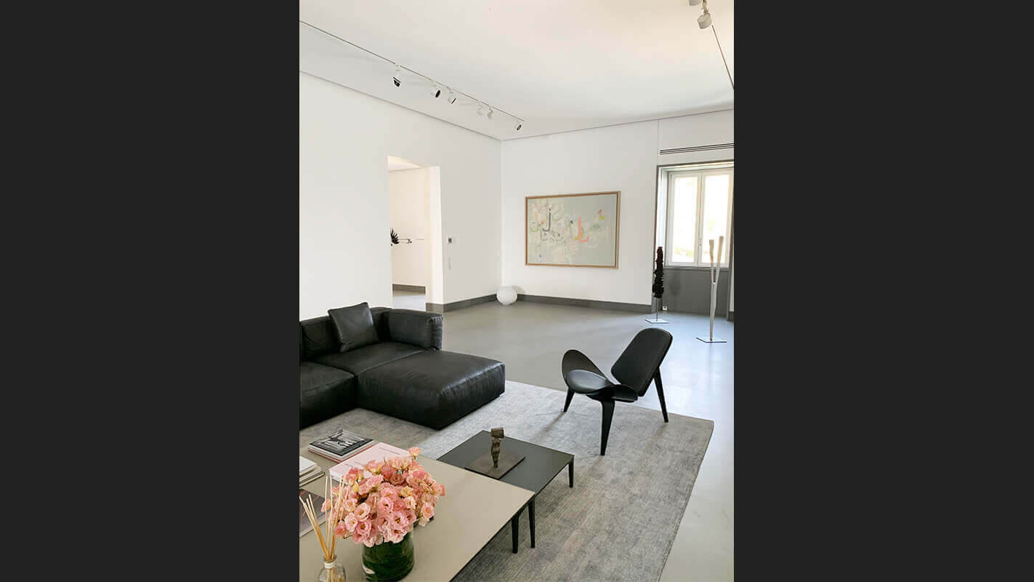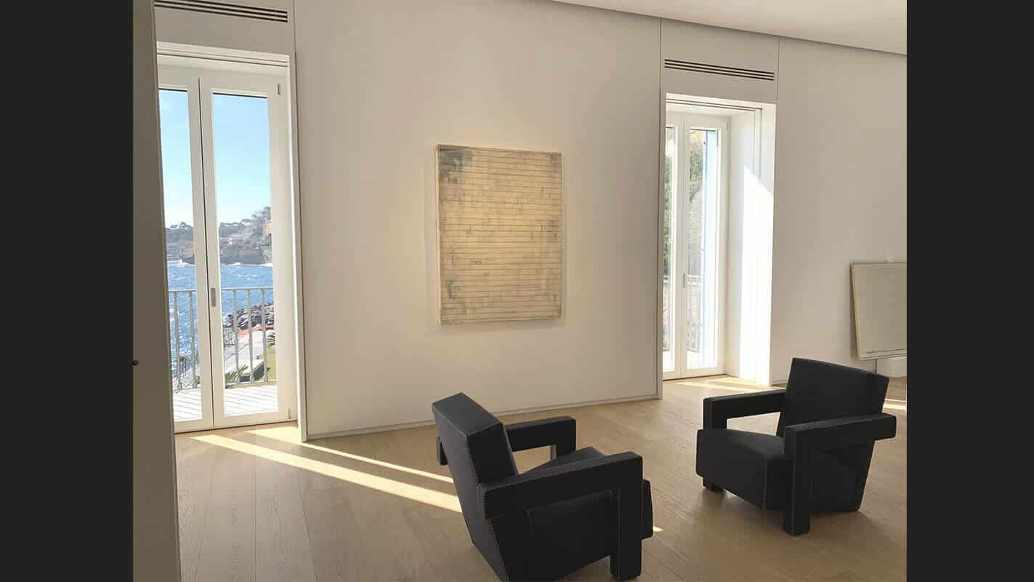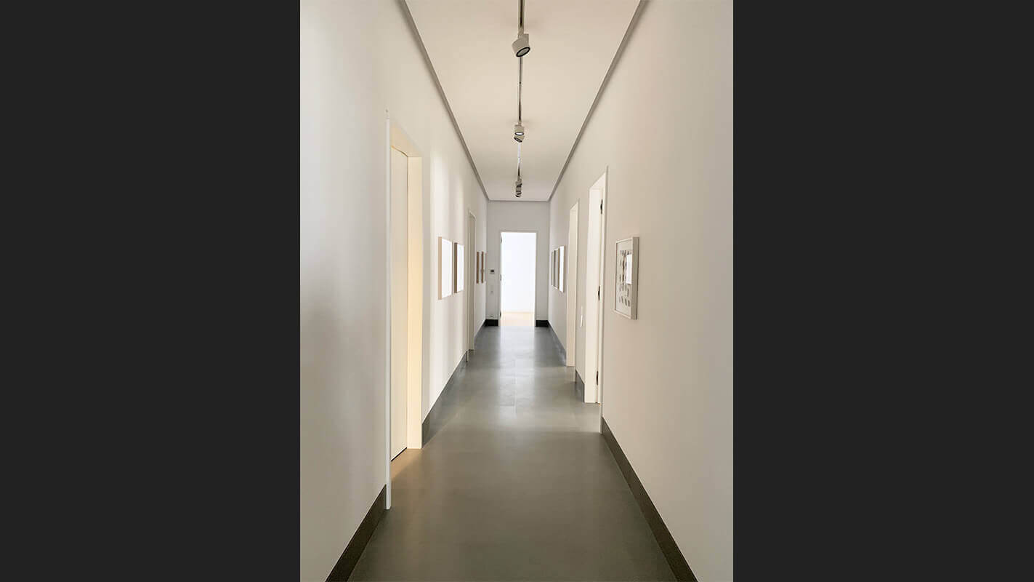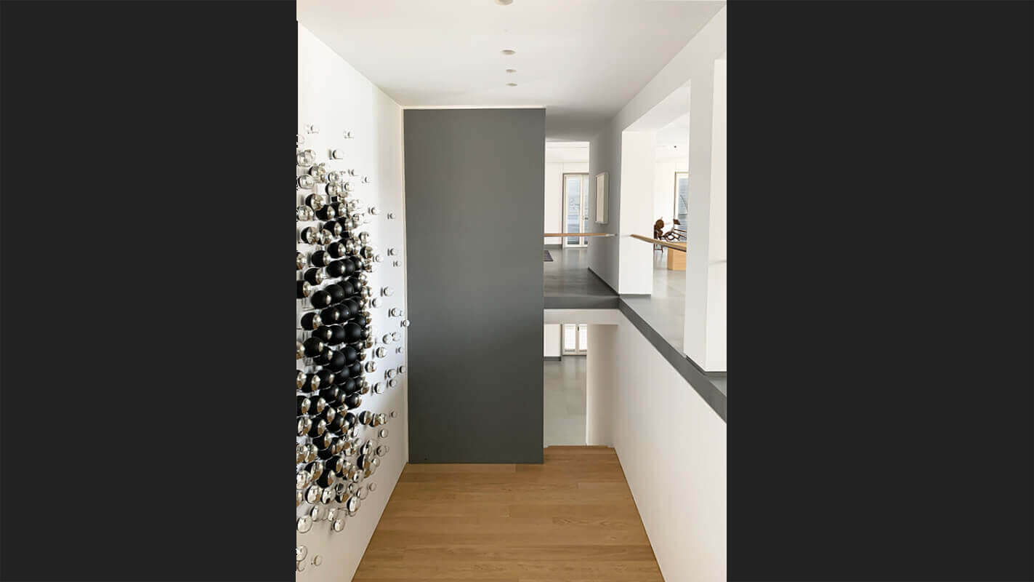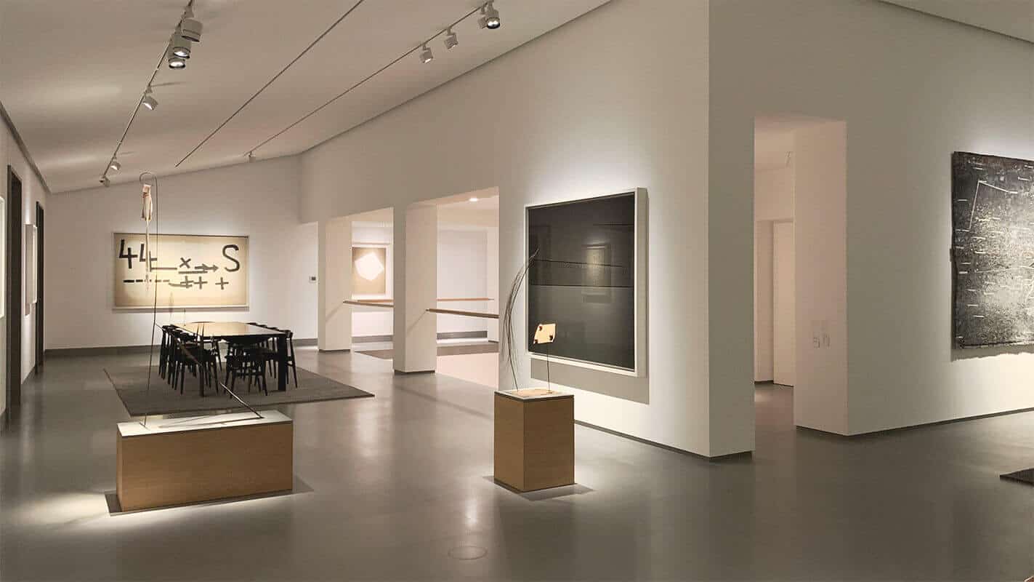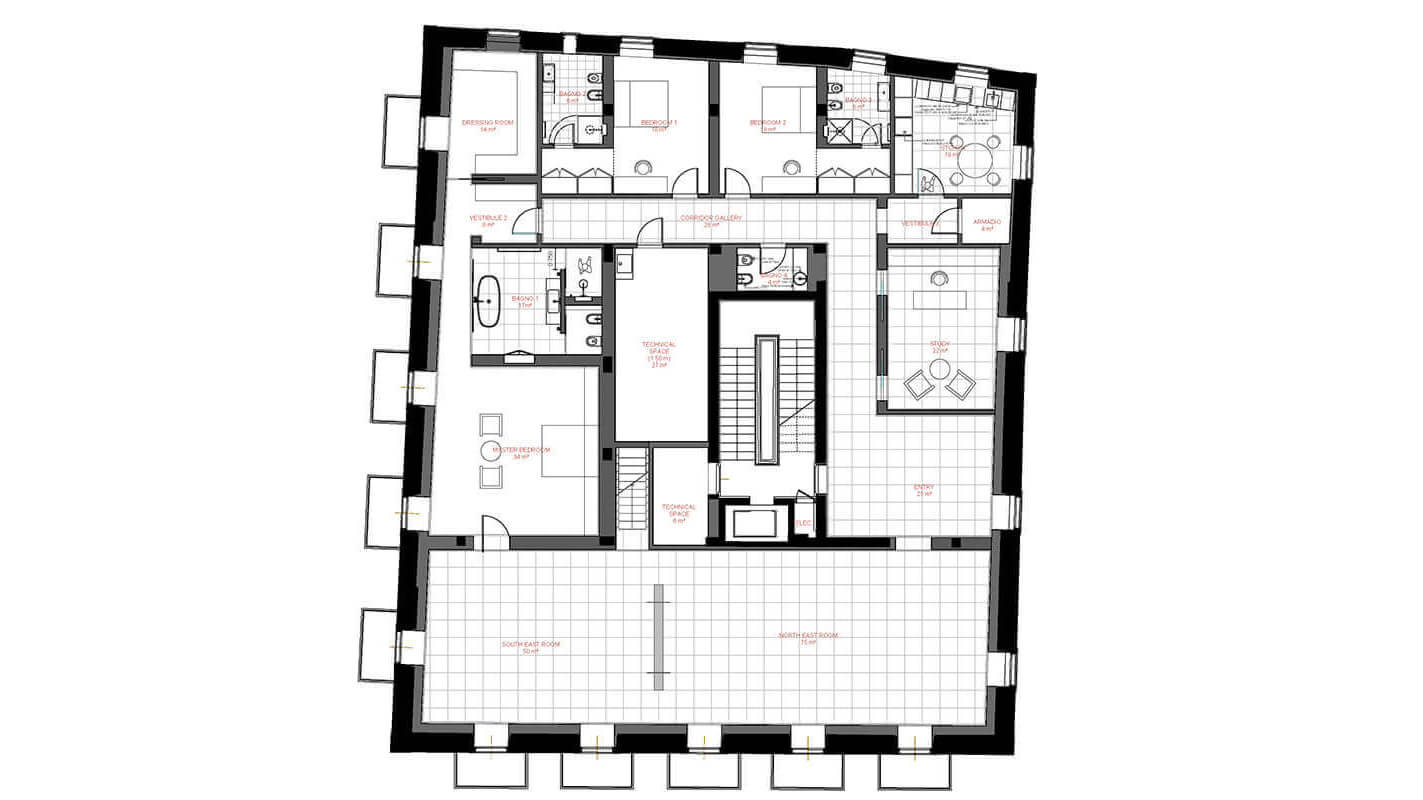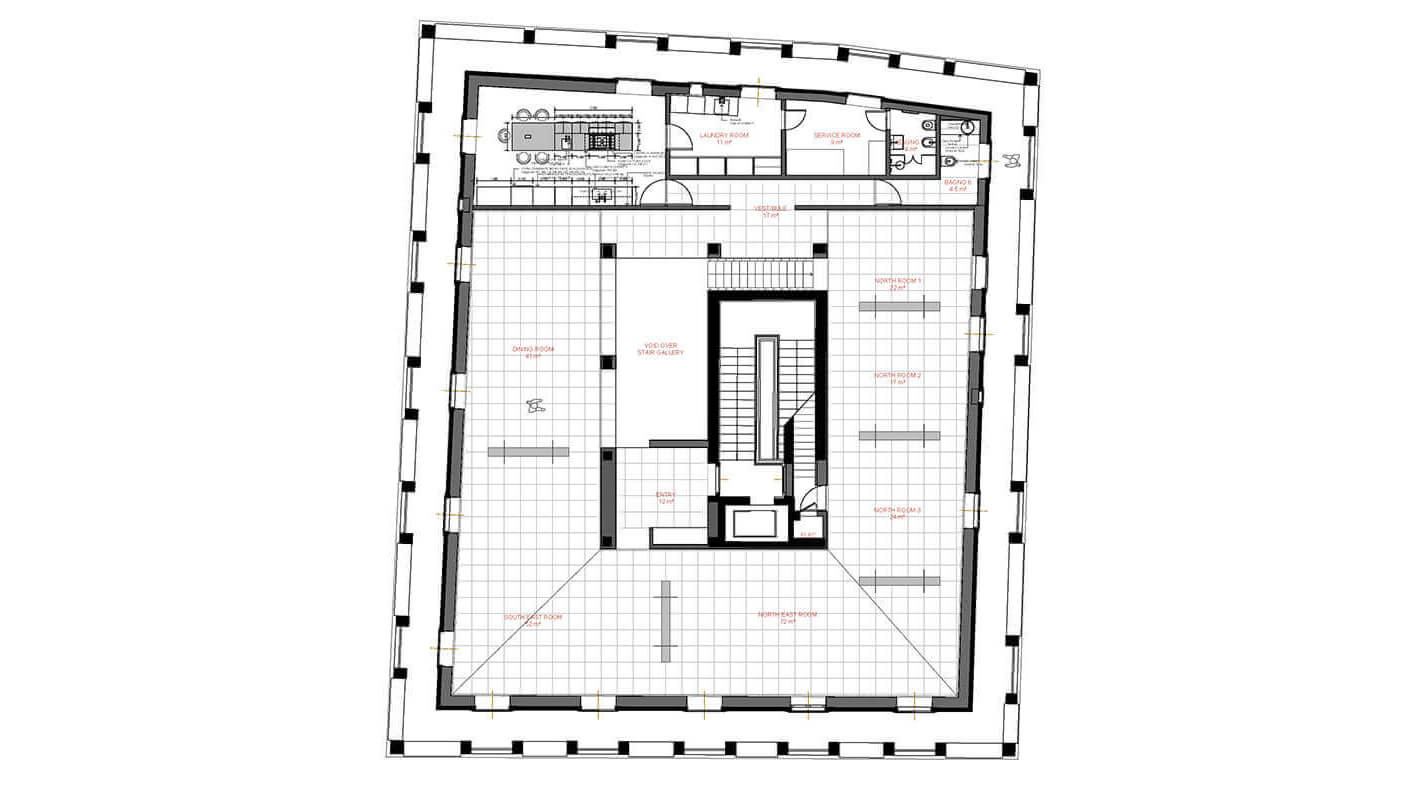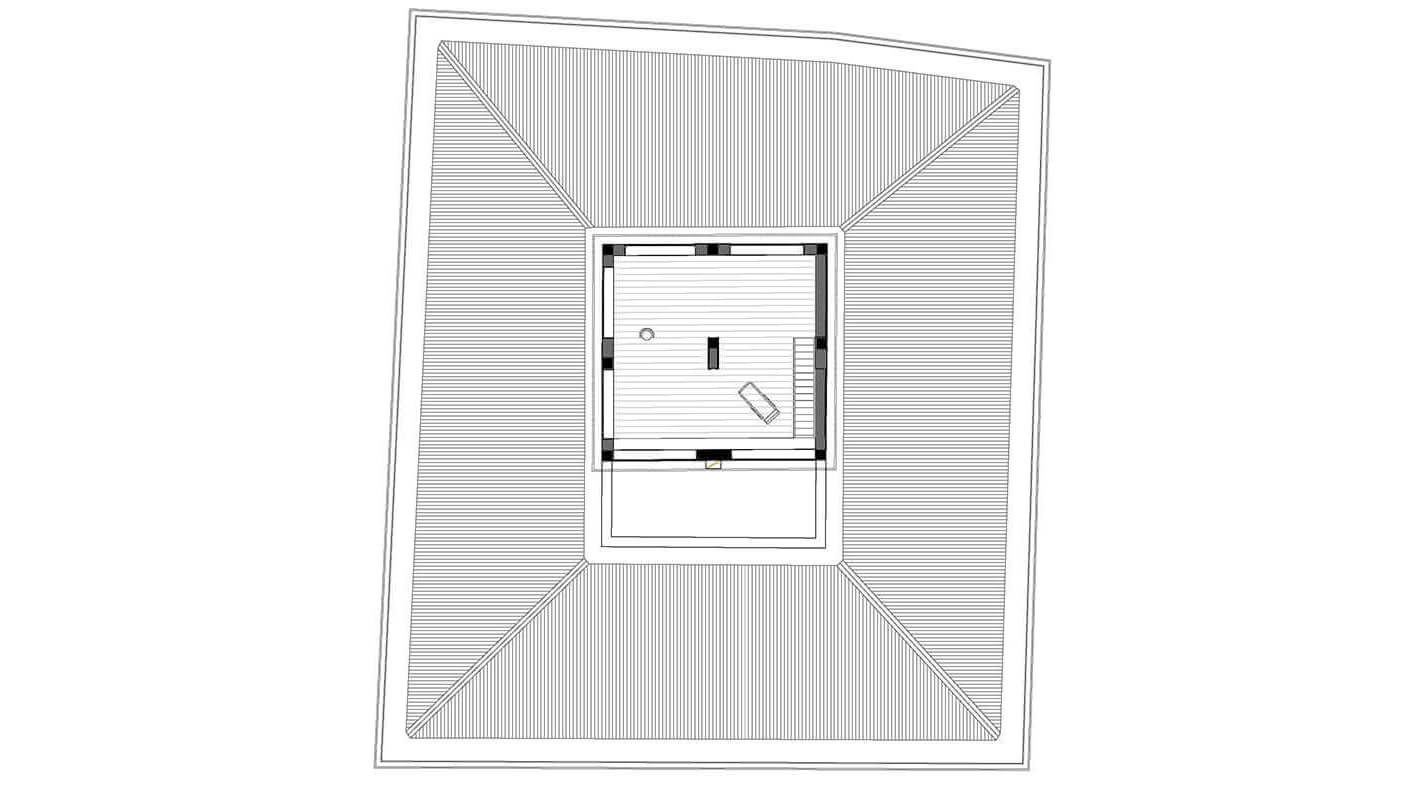Villa Luisa
Naples, Italy (2015-2018)
The renovation and complete restructuring of a protected XIX century villa to accommodate a major collection of post-war and contemporary art as well as the collector’s living quarters. The program includes galleries on two floors, a studio and library, the residential wing and a guest apartment. The design is developed around a series of stairs that engage the galleries on multiple levels, creating an unfolding sequence of visual axes across the interiors to framed views of Mt. Vesuvius, culminating in the library with panoramic views of the bay. Gallery floors of pietra serena contrast with oiled oak in the domestic spaces. The Villa sits on top of a grotto carved out of the tufo foundations, which will house a space for performance and video projection. Museoplan is designing the entire architectural project as well as the installation of the collection, which includes works of Bourgeois, Carroll, Fontana, Rebecca Horn, Kentridge, Kiefer, Kounelis and Twombley, among others. Completed 2019



