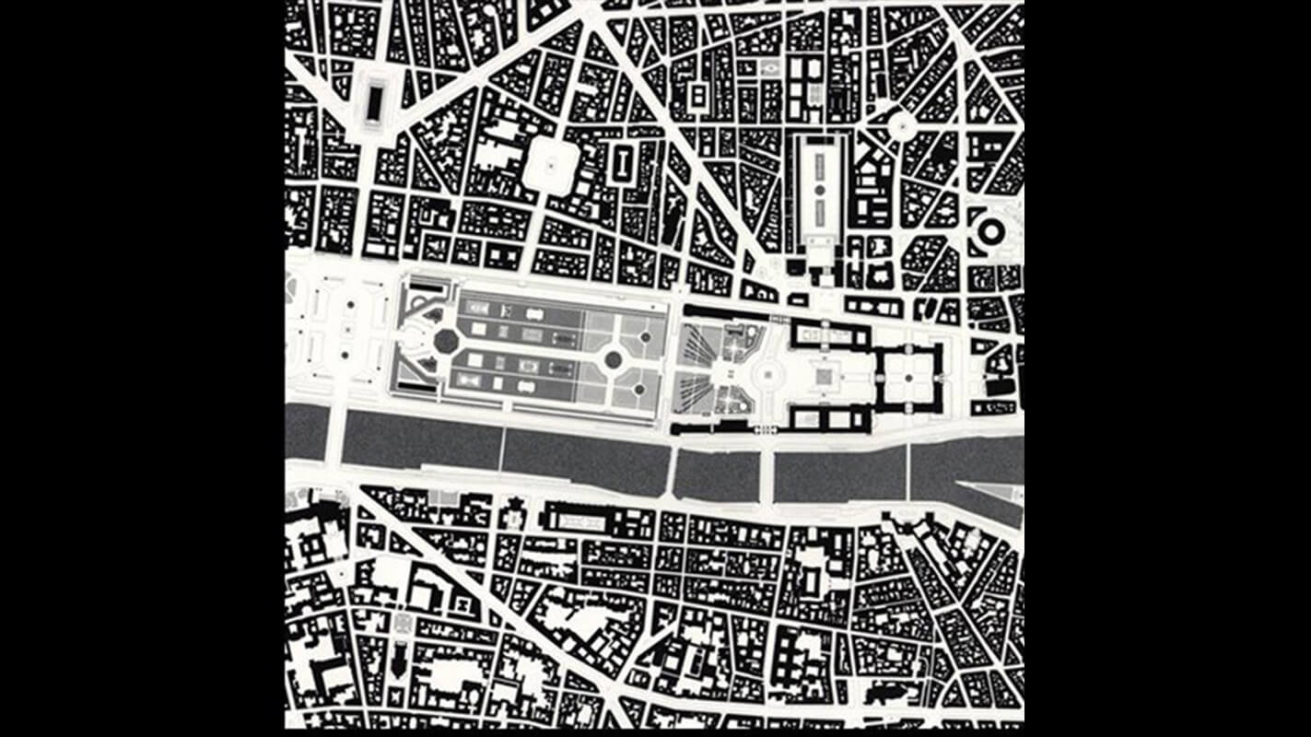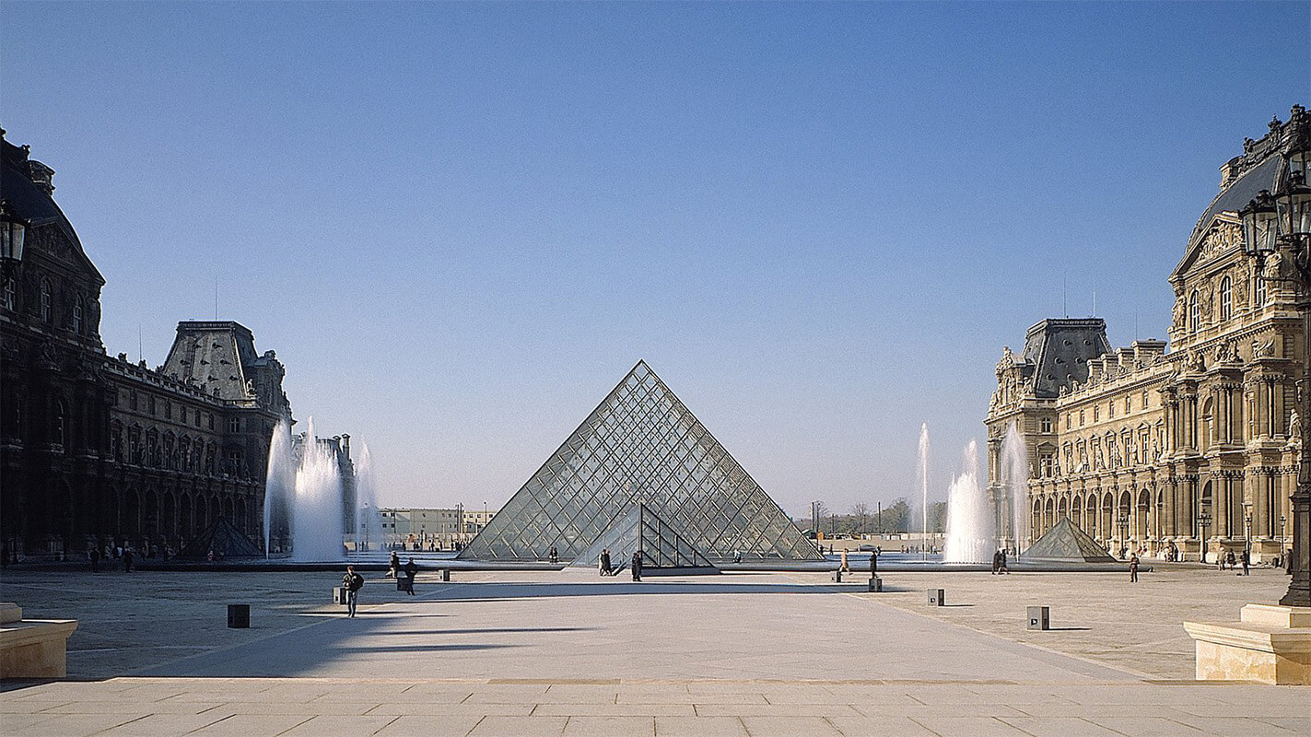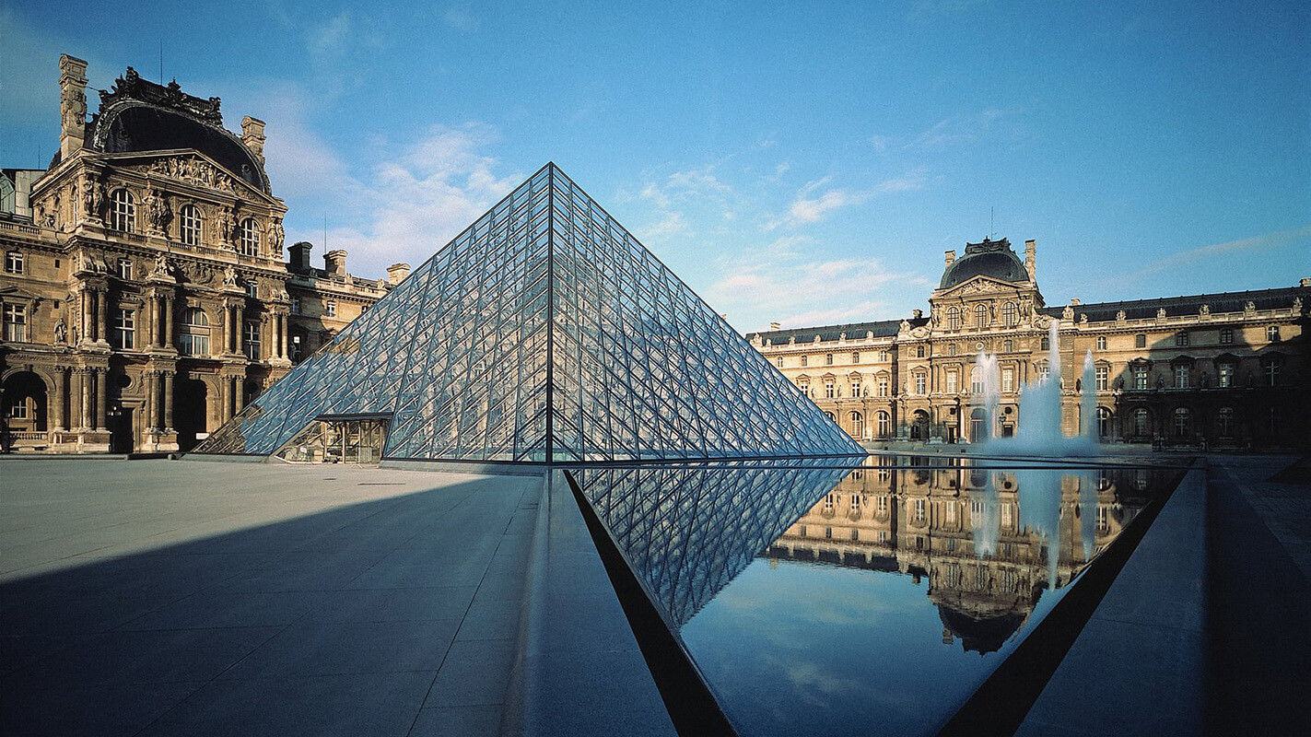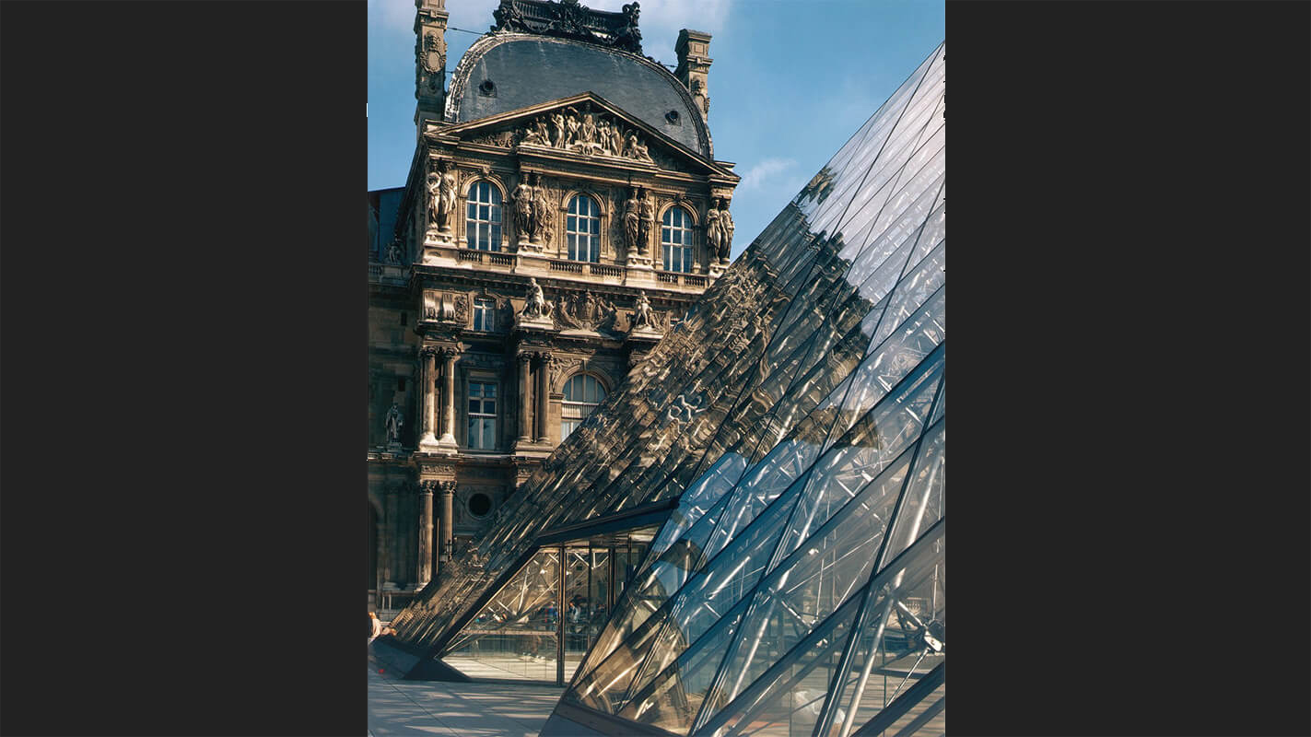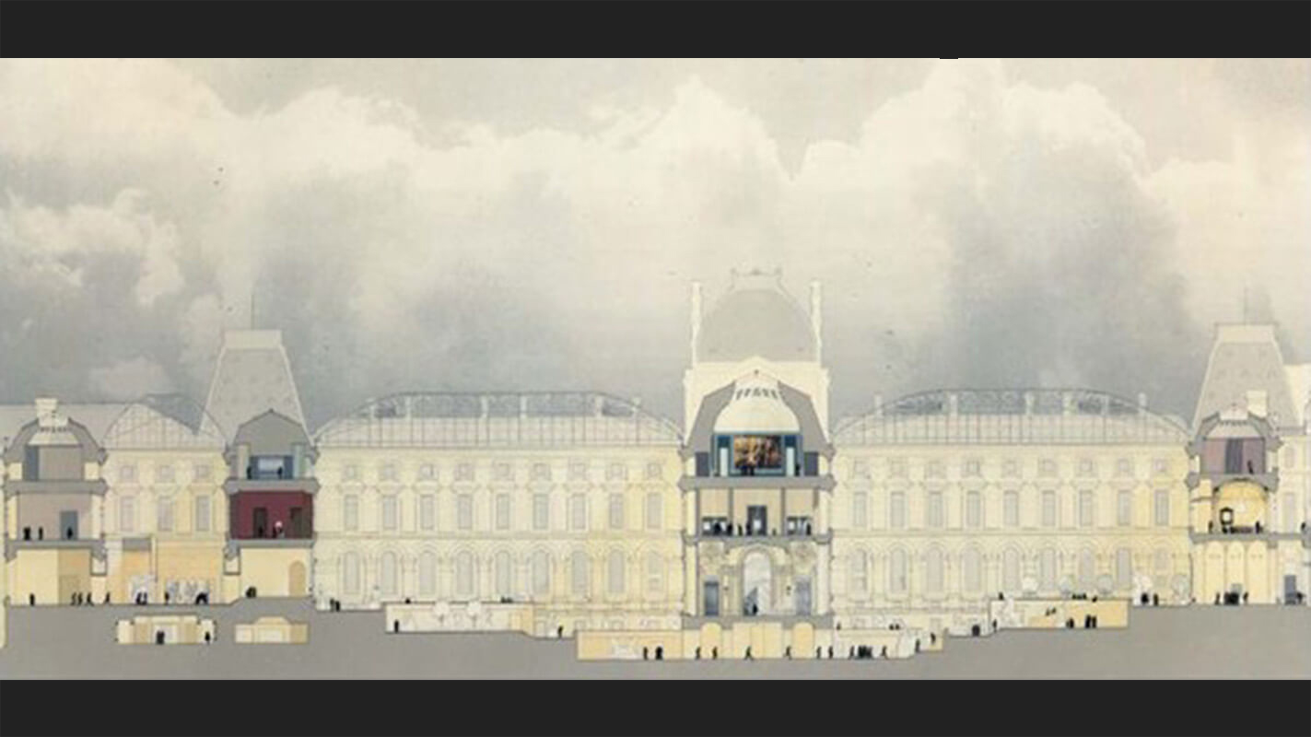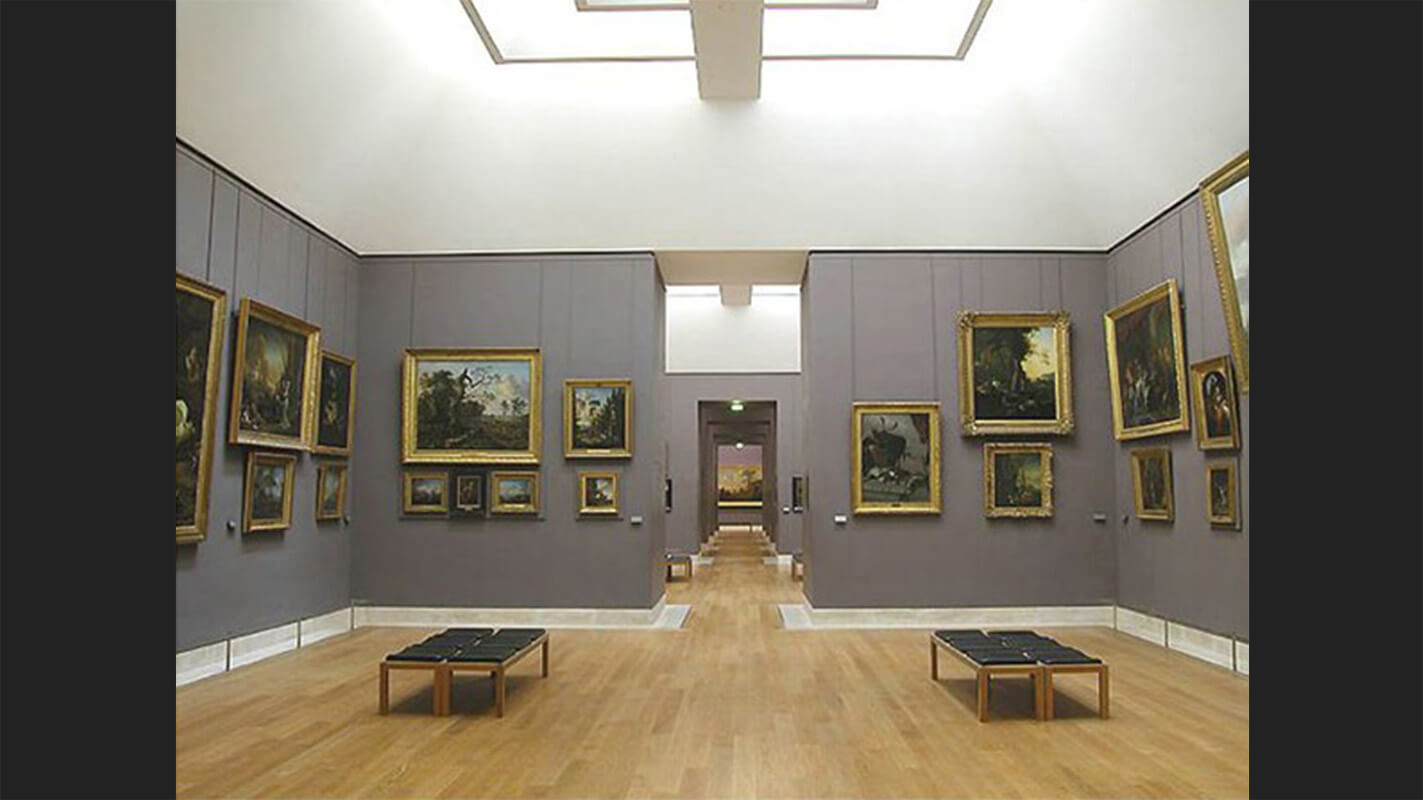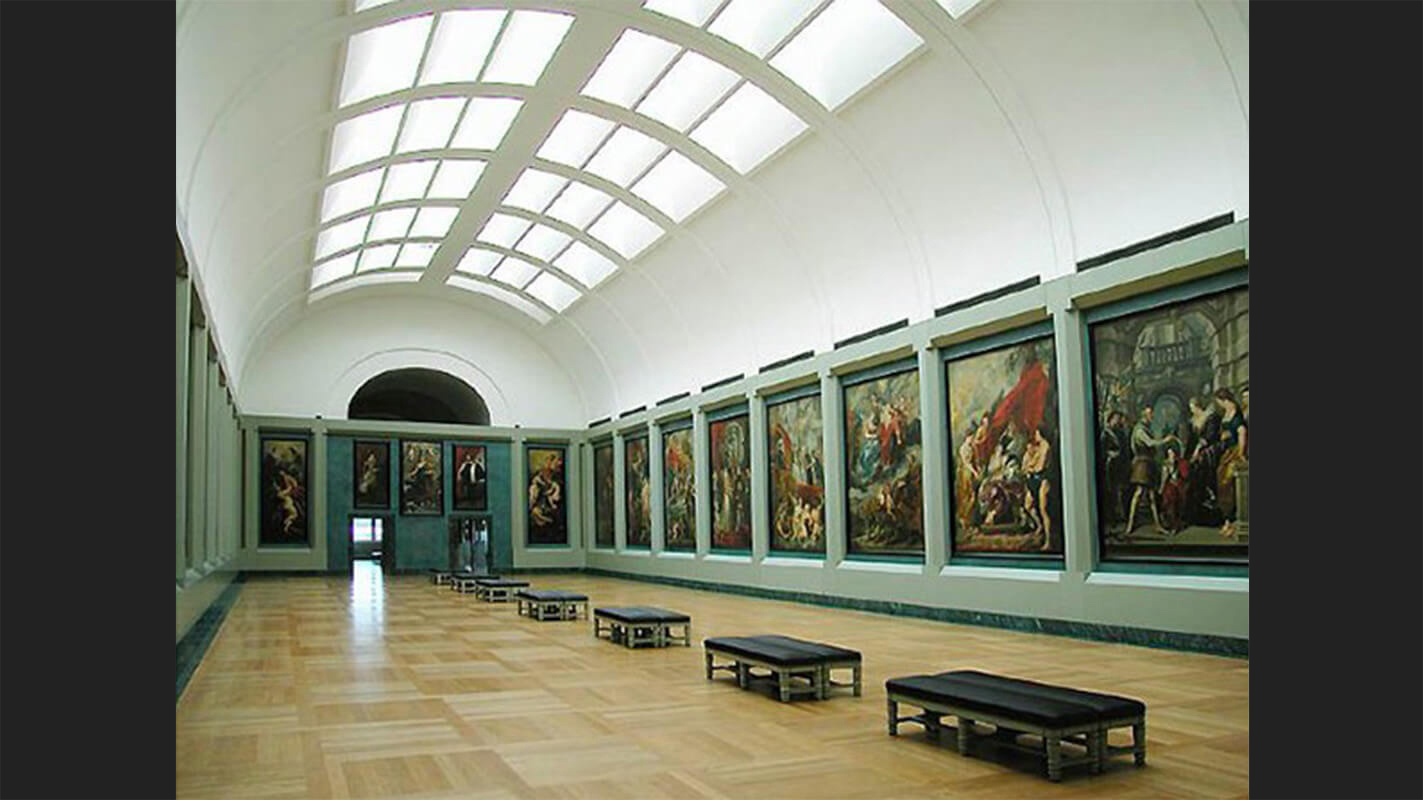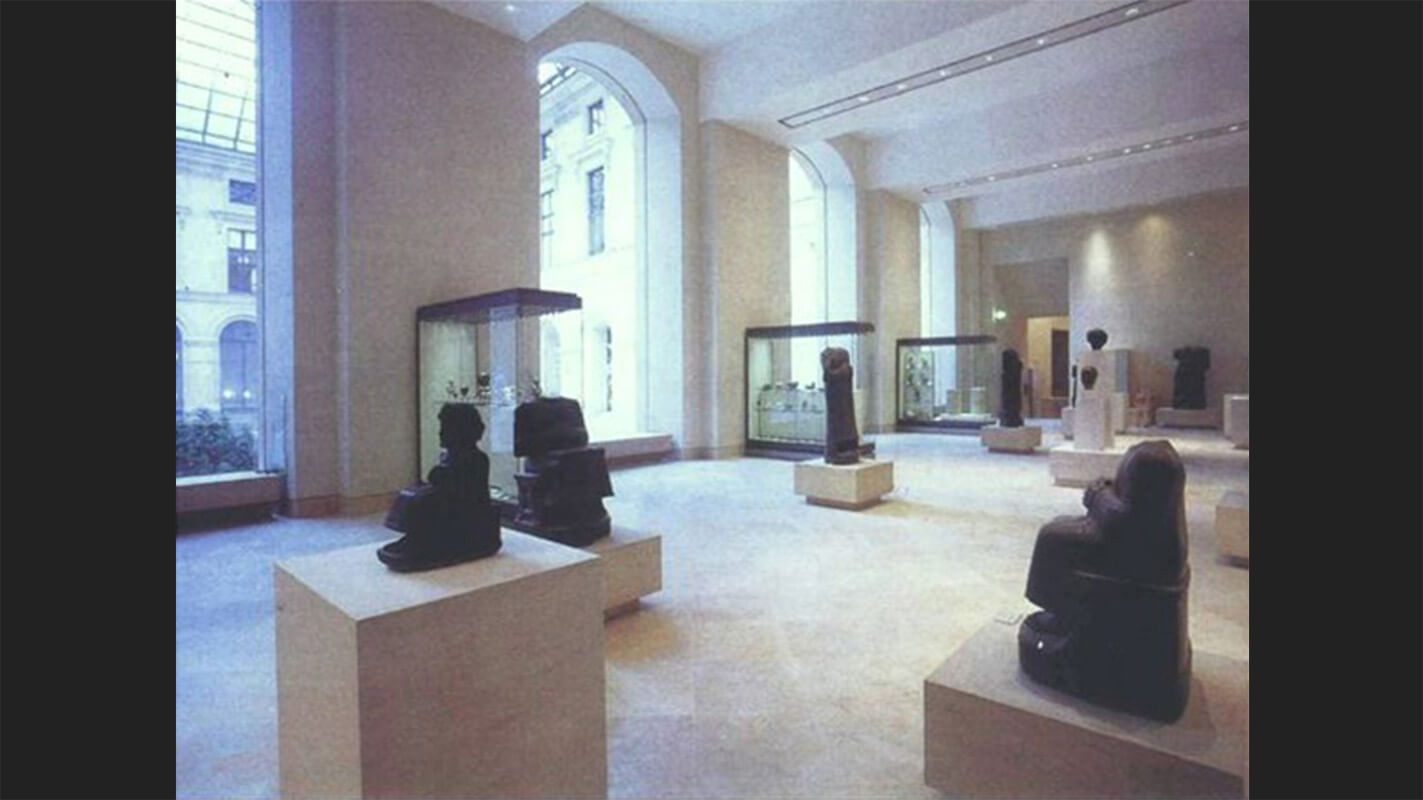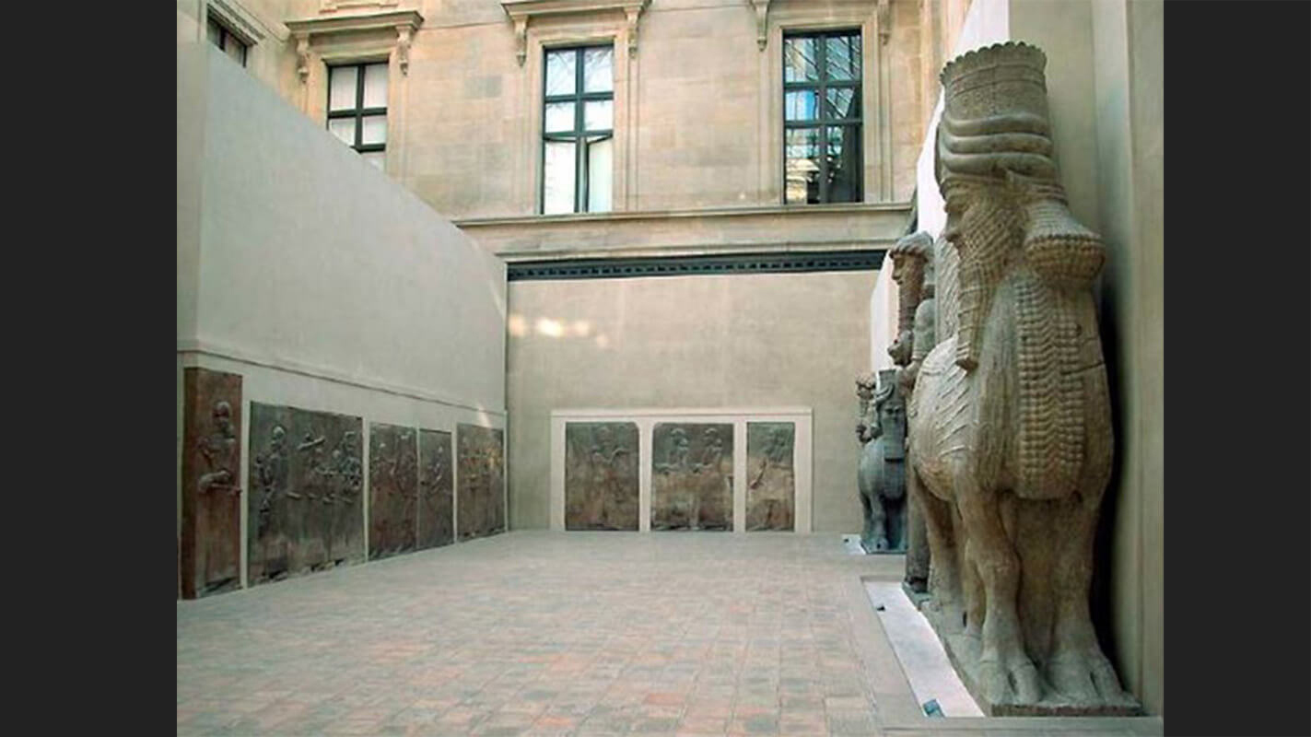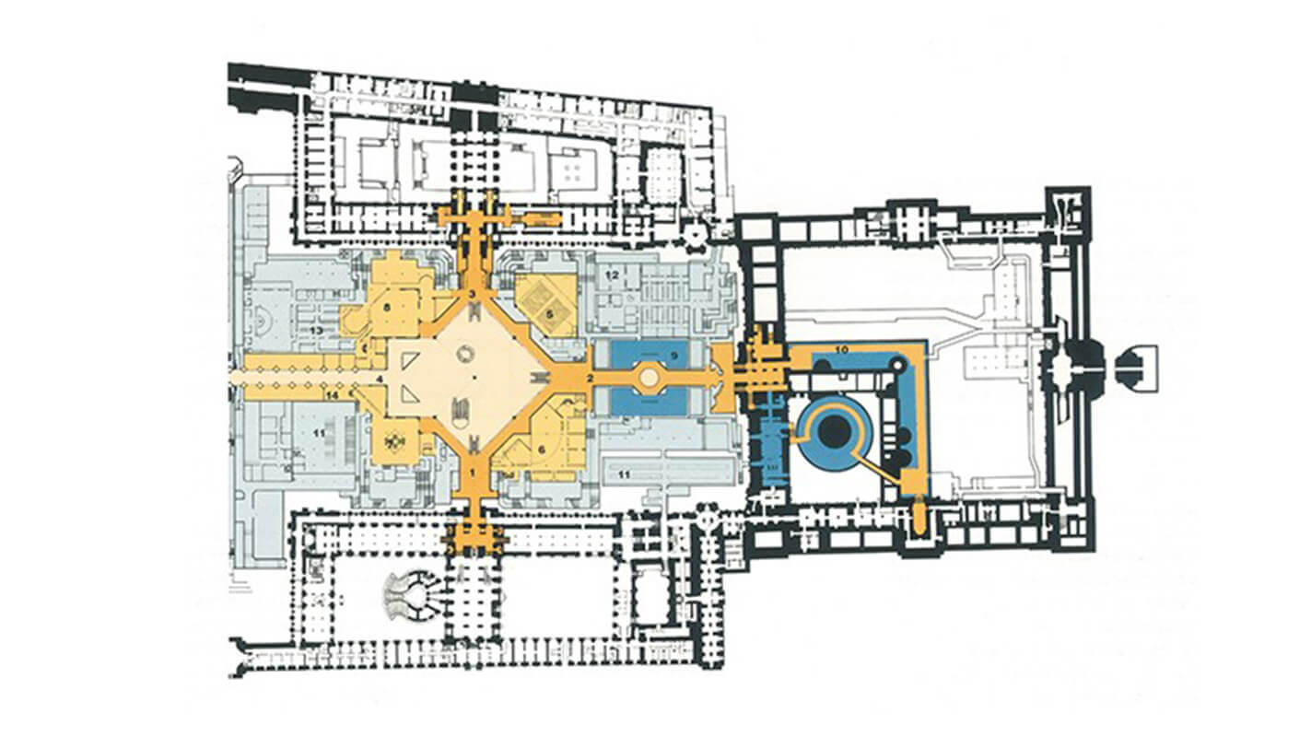Grand Louvre
Paris, France (1983 – 1995)
A comprehensive reorganization and modernization of the Louvre Museum for improved access, new public services and support facilities, with a formal reintegration of the museum’s courts and gardens with the surrounding urban area. Total construction cost approx. $560,000,000. The project included three major phases: new pyramid entry and paved plaza over a subterranean complex of 50,000 square meters with new connections to the historic palace; conversion of the 19th century Ministry of Finance building into four floors of galleries and three glazed sculpture courtyards; redesign of the Carrousel roadway and gardens.
Stephen Rustow was lead planner, programmer and senior designer on the project for I.M. Pei & Partners, and Associate Partner in charge of Design and Director of the Paris Office with overall responsibility for all of the firm’s work at the Louvre from 1990 – 1995. Starting on the project at its inception in 1983, Mr. Rustow participated in the elaboration of the program and all aspects of the preliminary design. In 1985 he moved to Paris and assumed responsibility for the coordination of the urban planning on the project with the City of Paris and the National Commission of Historical Monuments, while continuing to develop the design of the pyramide and the underground reception spaces. As Director of the Paris Office he was responsible for the coordination of all architectural work in the Aile Richelieu and the work of the landscape teams designing the renovated gardens. Mr. Rustow was the designer in charge of several suites of new galleries in the Aile Richelieu including rooms for the newly created Islamic Section; the galleries of Oriental Antiquities and the Cour Khorsabad; and the top-lit galleries for the Dutch, Flemish and French Painting collections.
Caroline Voss worked on the Grand Louvre project from 1984 – 1987 as a design architect; she was responsible for developing the plaza of the Cour Napoléon as well as the architectural lighting for the entire first phase of the project.
with I.M. Pei/Pei Cobb Freed & Partners.

