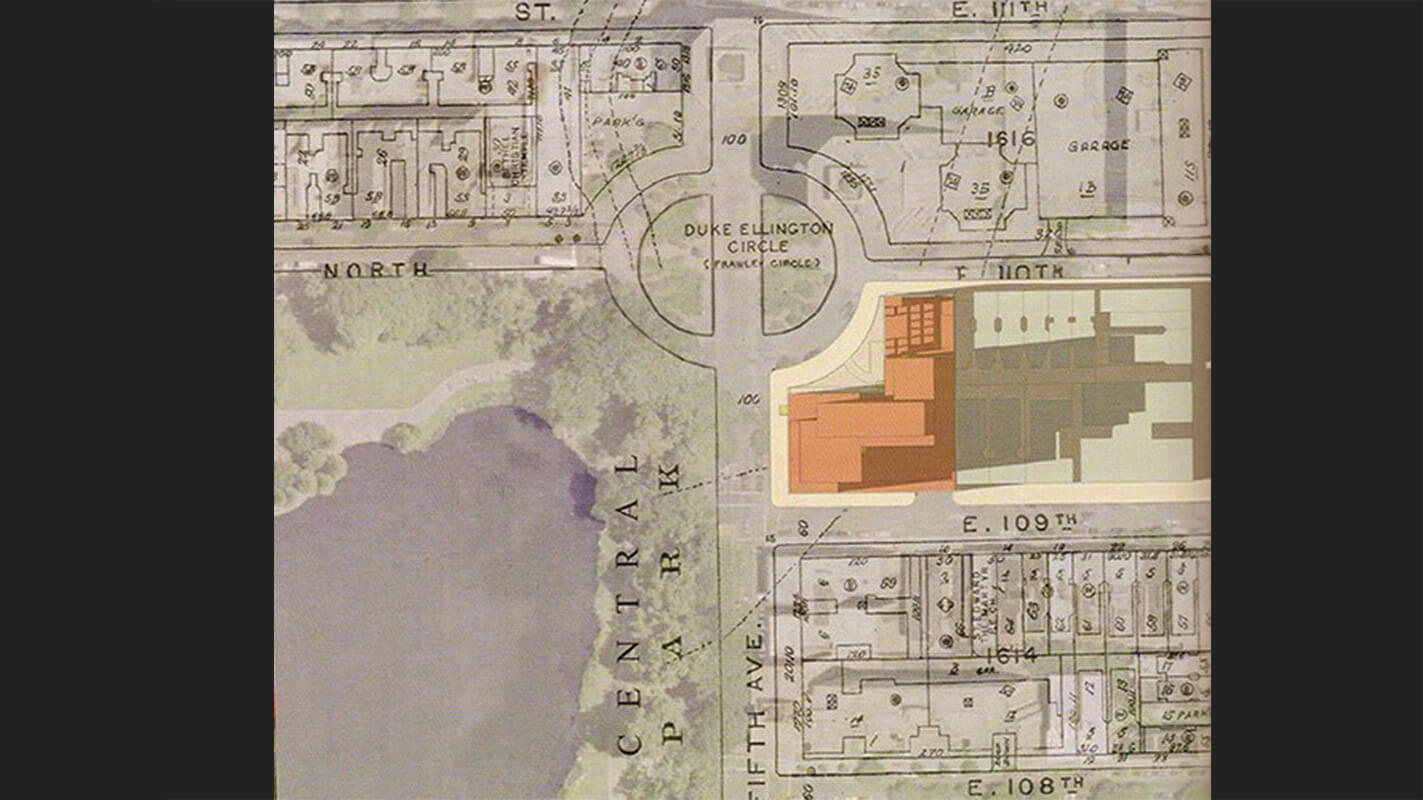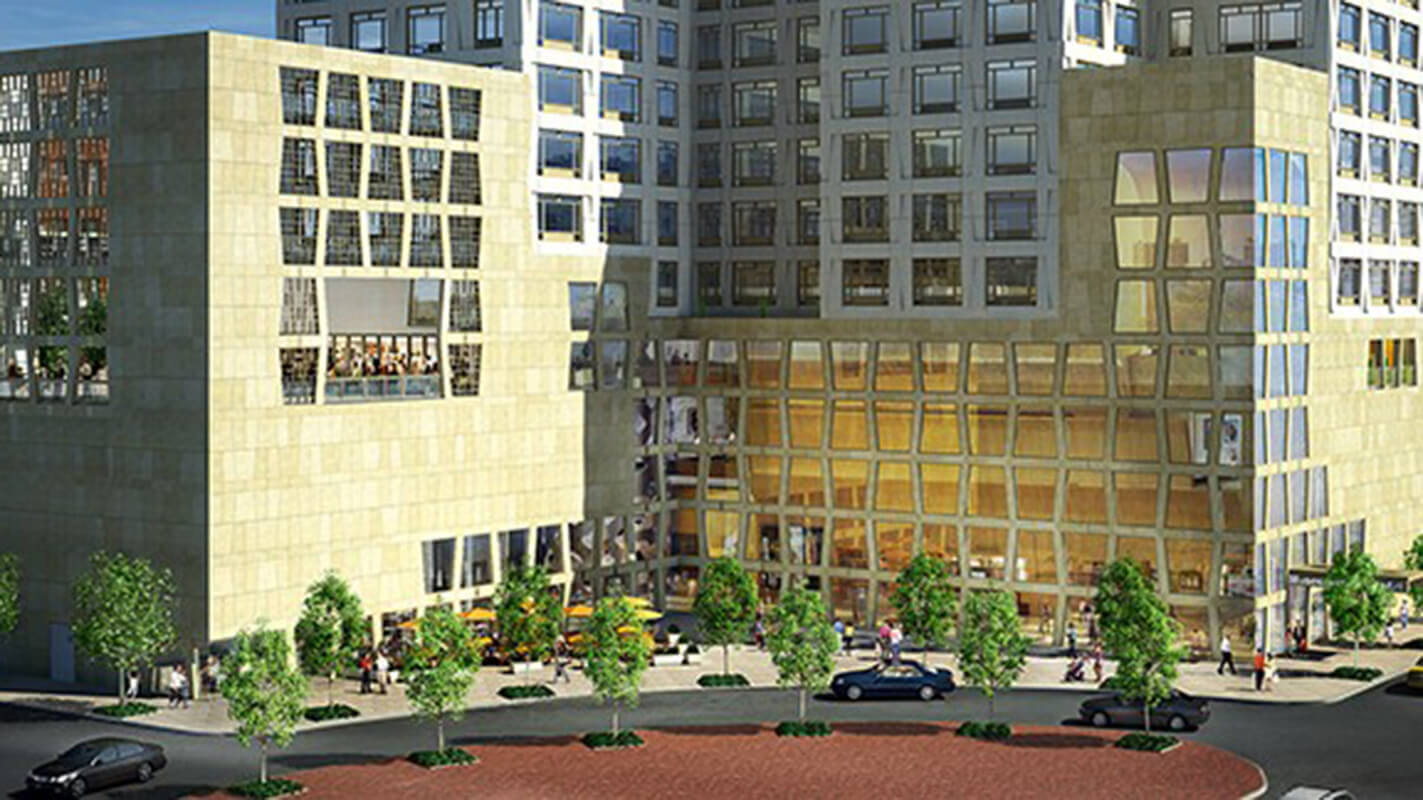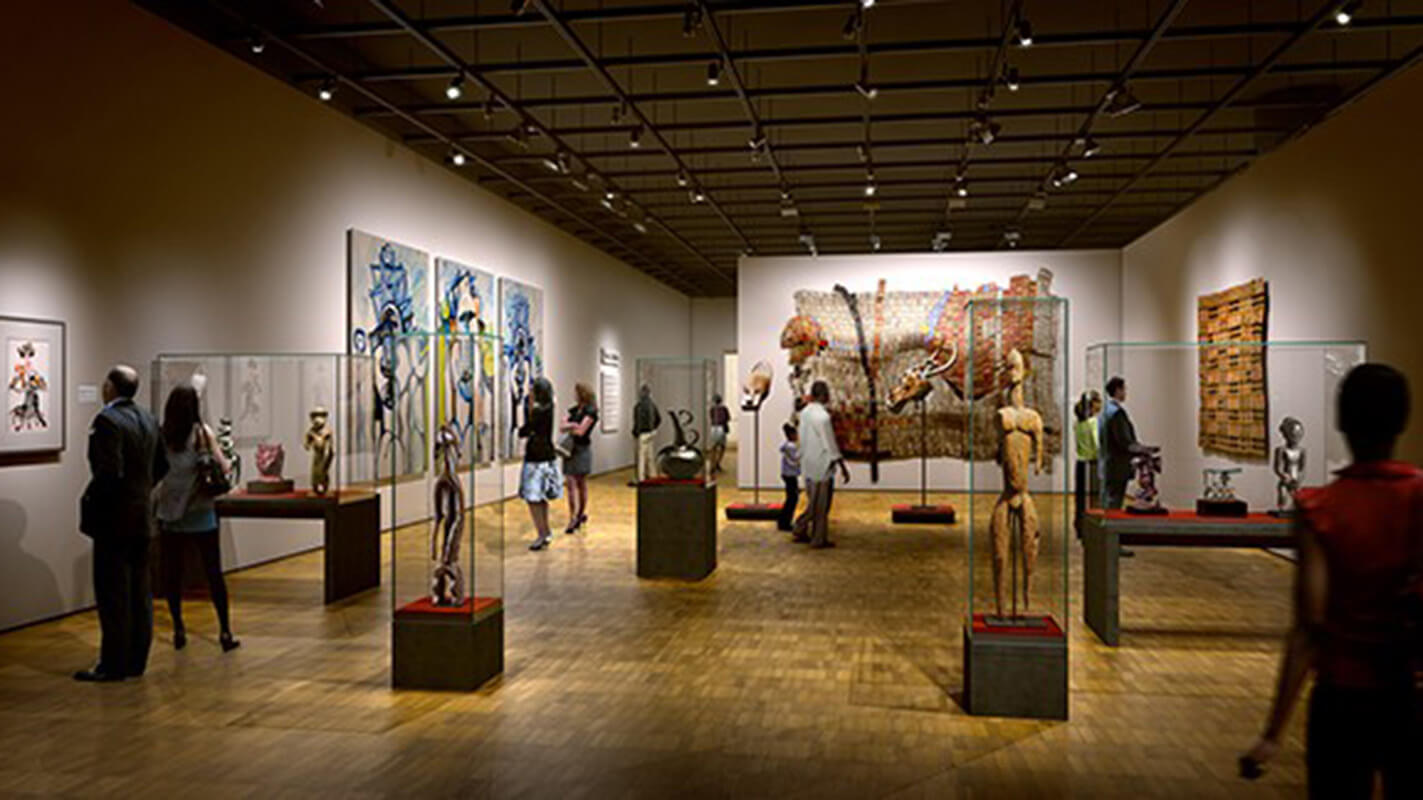Museum of African Art
New York, NY (2006 – )
A new facility for the museum in the base of a residential tower at the northeast corner of Central Park. The museum comprises 80,000 square feet of space including galleries, classrooms for educational programs, a 240-seat auditorium, offices and public function spaces. There is a full complement of ‘back-of-house’ support space including art storage, exhibition preparation and conservation facilities. Interior fit-out budget $20,000,000.
Museoplan was engaged directly by the museum to provide design review on the layouts developed by the architect for the mixed-use building. Museoplan’s responsibilities include general design review; detailed programming and design of all art support spaces including art storage, exhibition preparation and conservation facilities; planning and design of the 20,000 square feet of exhibition galleries; development and design of all museographic systems including reusable partitions, supports and vitrines for changing exhibitions. Additionally, Museoplan assisted the museum in procuring construction documents and construction administration services for the interior fit-out.



